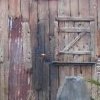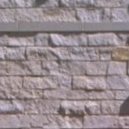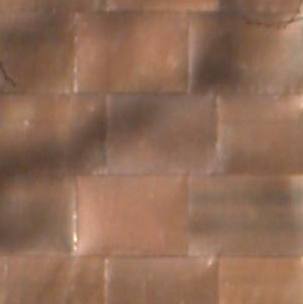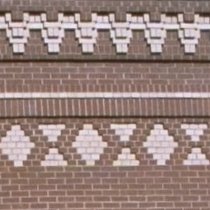
projects
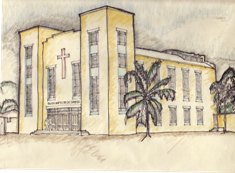
Eglise Baptiste de Damien, Haiti
2012 | New church building to replace facility destroyed in earthquake
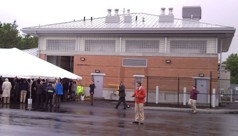
Dorchester CSO (Grand Opening)
2011 | Stormwater pumping station for Massachusetts Water Resource Authority
With Baker/Wohl Architects (BWA), for FST, Inc
Boston's rivers, ports and beaches are a lot cleaner today thanks to projects such as this one, which divert stormwater that has mixed with waste water before it outfalls into the harbor.
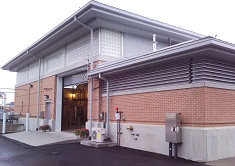
Dorchester CSO
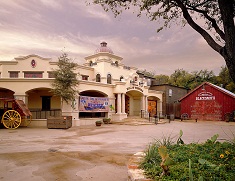
Texas Wild!
2001 | Fort Worth Zoo
With Komatsu Architects Inc (KAI)
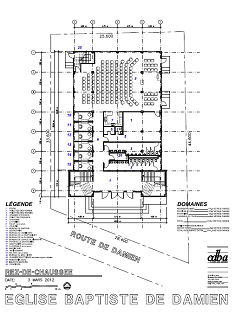
Eglise Baptiste de Damien, Haiti
First Floor Plan
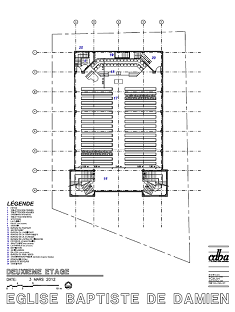
Eglise Baptiste de Damien, Haiti
Second Floor Plan
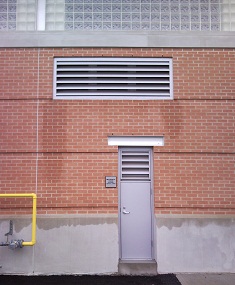
Dorchester CSO
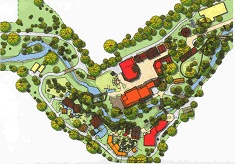
Texas Wild!
Site Plan

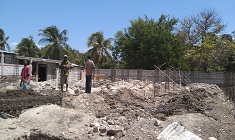
Eglise Baptiste de Damien, Haiti
Construction Site
baritone and a member of my church, approached me to ask: Could I help with the rebuilding
efforts of his childhood church building which had collapsed in the 2010 earthquake? And so
started both a friendship and a remarkable journey.
Together we have made three trips down to Haiti. The first was in November 2011 to see the
site, meet the engineer already involved in the rebuilding effort, and to also meet the pastors
and church members. The church is meeting under a make-shift structure for worship (see photo
below) next door to their church property, where a grid of footings was already dug (photo at right)
based on a rudimentary, vague design. Pierre was concerned that the design did not meet the
church's need. Obviously we needed to keep the foundation that was started, but could we
improve on the plans? In the first meeting with the pastors, we discussed options for the design of
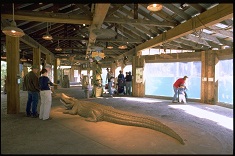
Texas Wild!
Piney Woods Exhibit / Aligator and bear
suggested placing the sanctuary on the second floor, leaving the secondary spaces on the first floor.
In March (two years after the earthquake) Pierre and I returned to present schematic plans,
elevations, building sections and other drawings. The design was excitedly received, helping to
give the church an encouraging vision for a way forward.
Finally, we made a third trip in July, bringing with us a set of construction drawings and an Excel
file with quantity take-offs of all materials and possible project costs. So now Eglise Baptiste
de Damien has a means of accurately estimating construction costs and establishing a realistic
target for fund raising. The next steps, to prepare a fund-raising campaign and carry on with the
construction, is in their hands.
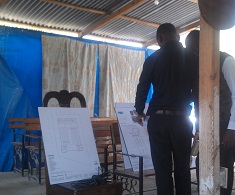
Eglise Baptiste de Damien, Haiti
Schematic Design Presentation
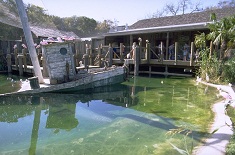
Texas Wild!
Texas Coast Exhibit / Coastal birds
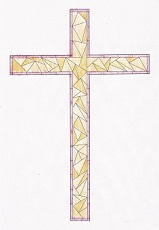
Eglise Baptiste de Damien, Haiti
Font facade cross in porcelain tile
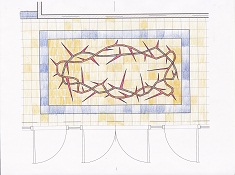 Eglise
Baptiste de Damien, Haiti
Eglise
Baptiste de Damien, HaitiFoyer porcelain tile floor pattern - the Crown of Thorns

New State Capitol Building, Alaska
1983 | Thesis, Texas Tech University

A craggy mountain - like Mount McKinley - for a rugged and independent people
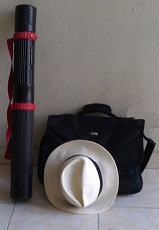
Travel Essentials for an architect in Haiti
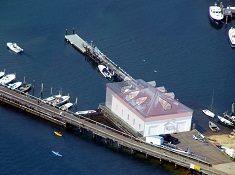
USCG Station Menemsha Boathouse
Massing study - new verses old
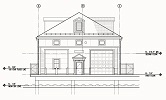
United States Coast Guard Station Menemsha Boathouse, Martha's Vineyard
South Elevation
2012 | With BWA
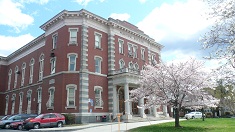
Curtis Hall Renovations
2006 - 2011 | For the City of Boston
Historic Community Center in Jamica Plain | With BWA
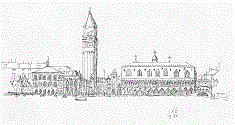
Sketch of Venice
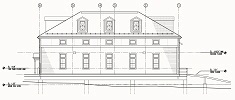
USCG Station Menemsha Boathouse
East Elevation
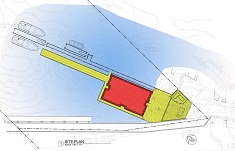
USCG Station Menemsha Boathouse
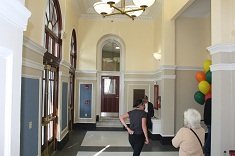
Curtis Hall Renovations
Lobby

Pen and Ink Sketch
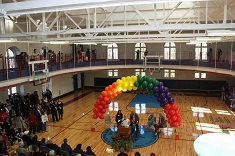
Curtis Hall Renovations
Grand Opening
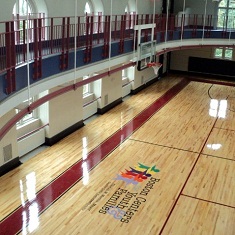
Curtis Hall Renovations
Gymnasium
much beloved by the local community, but also much in need of renewal. In addition to
comprehensive building system upgrades, pool repairs, and site and building envelope
improvements, interiors were improved and enlivened. Curtis Hall is listed on the State
Historic Register and all work complied with historic preservation standards.

Clinton Wastewater Treatment Plant
2011 | For Massachusetts Water Resource Authority
With BWA, for FST, Inc

Alabama-Coushata Indian Reservation Administration Building
1994 | Livingston, Texas
With Adams, Richardson and Associates

Alabama-Coushata Indian Reservation Administration Building
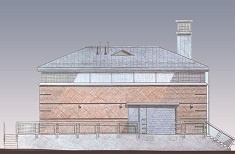
Charlestown CSO Storage Facility Headhouse
2007 | For Massachusetts Water Resource Authority
With BWA, for FST, Inc
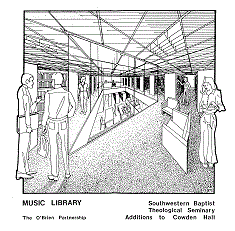
Music Library, Southwestern Baptist Theological Seminary
1987 | With The O'Brien Partnership

Alabama-Coushata Indian Reservation Administration Building
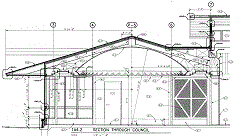
Alabama-Coushata Indian Reservation Administration Building
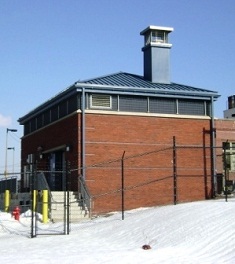
Charlestown CSO Storage Facility Headhouse
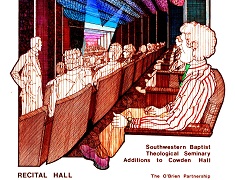
Recital Hall, Southwestern Baptist Theological Seminary
1987 | With The O'Brien Partnership

Renovations to Various Facilities, Long Island, Boston
2005 to 2009 | For the City of Boston
With BWA
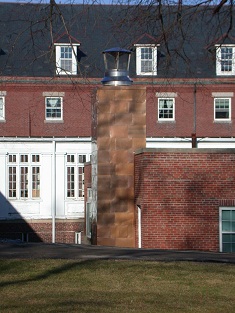
Long Island Facilities
Copper Chimney for new boilers
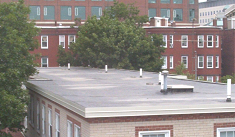
Roof & Window, and Bath Modernization, Washington Elms Development
2006 to 2010 | For Cambridge Housing Authority
With BWA
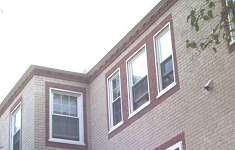
Washington Elms Development
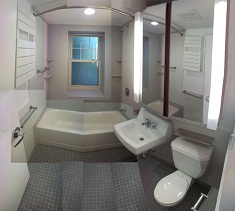
Washington Elms Development


