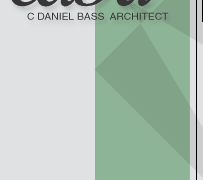


| Wrentham Elementary School Addition and Wastewater Treatment Plant Wrentham, MA 2001 to 2003 |
Project manager for $8 million addition featuring 16 classrooms, offices and a gymnasium, together with a DEP-mandated treatment plant. |
| King Philip Middle School Additions and Renovations Norfolk, MA 2001 to 2003 |
Project manager (to the start of contract administration) for $26 million renovations and additions to a 976 student middle school. |
| Hanover School District Feasibility Study Hanover, MA 2002 |
Project manager for district-wide study of school building needs, including enrollment projections, comprehensive facilities' evaluation, development of educational specifications and building options. |
| TEXAS WILD! Fort Worth Zoo Fort Worth, Texas 1998 to 2001 |
Project manager for $45 million addition featuring over 80 species of Texas wildlife in a highly educational and intensely entertaining setting. (More information through the Portfolio page.) |
| Redevelopment Projects for Near South Side Fort Worth, Texas 1996 to 1998 |
The near southside of Fort Worth is a large, older section of the city poised for revitalization. BASS/HUCABY
ARCHITECTS provided planning and architectural services to area planners and developers, implementing adaptive reuse, new urbanism and sustainable architecture concepts. Sample projects include: ArtSpace Texas - Renovation of a 1909, 5-story, Gothic brick building for an artist coop, including apartments, artists' studios and community facilities. Modern Drug Redevelopment - planned, mixed-use development involving 15,000 sf of historic adaptive reuse and 40,000 sf of new construction. Old Fire Station No 5 - adaptive reuse of a turn-of-the-century building for an audio-visual studio. Newkirk-Wallerick Building - adaptive reuse of a 1920's structure for offices. New Commercial Building - speculative office building. |
| Additions and Alterations for the Offices of Marketing Management Inc Fort Worth, Texas 1994 |
Design and Construction documentation for a two -story addition and renovated entry of an office building. |
| Branch Bank Facilities for Bank One North Texas 1993 to 1995 |
Adaptation of branch bank design for five sites. |
| Yard Office for the Santa Fe Railroad Intermodal Facility, Alliance Fort Worth, Texas 1993 |
Construction documentation for the administration building and railhead tower facility. |
| Administration Building for the Alabama-Coushata Indian Reservation Livingston, Texas 1991/1992 |
Designer and project architect for a 20,000sf/$2 million facility. The design incorporates motifs of the Indian culture in a forest setting. (View project) |
| Additions to Hardin County Jail Kountz, Texas 1992 |
Construction documentation for a 144 bed addition to an existing jail. |
| The Howard Centre Shopping Mall Welwyn Garden City, England 1989/1990 |
Programming, design, construction documentation specification, tendering and construction supervision of a works package (on a management contract) for a large, complex shopping mall/rail station. |
| Central Public Library Expansion Fort Worth, Texas 1988 |
Design development and construction documentation. This project includes additions to an existing underground library of two levels of a new library and archival space at levels 5 and 6, multi- level parking for 200 cars, and a community television studio at grade. Levels 5 and 6 span the existing structure to allow future levels 2, 3 and 4 to be inserted inbetween. $10.5 million budget. |
| Visitors Conference Center Southwester Baptist Theological Seminary Fort Worth, Texas 1987 |
Programming, schematic design and presentation drawings for a conference and guest rooms facility. 65,000sf/$6.5 million. |
| Cowden Music Hall Additions Southwester Baptist Theological Seminary Fort Worth, Texas 1987 |
Programming, schematic design and presentation drawings for an addition to an existing building comprising a music library, recital hall and practice rooms. 20,000sf/$6.5 million. (View project) |
| Truett Auditorium Southwester Baptist Theological Seminary Fort Worth, Texas 1987 |
Feasibility study and cost estimate for vertical and horizontal expansion of existing stage facilities. |
| Moody and Carrol Libraries Baylor University Waco, Texas 1987 |
Analysis and long-range planning of library and special collection facilities; historic structure adaptive-reuse study. |
| Clifton Lutheran Sunset Home Clifton, Texas 1986 |
Construction documentation for a 52 bed nursing home. |
| Gift House for Japanese Gardens Fort Worth Botanical Gardens Fort Worth Texas 1985 |
Construction documents and construction observation on a Japanese-styled, wood structure. |
return to home page
