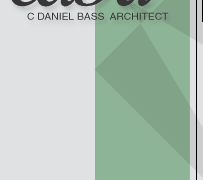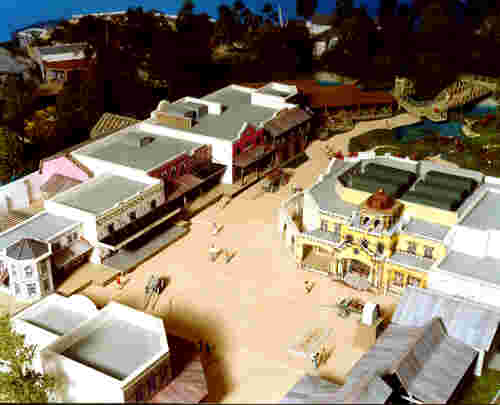


| images | project description |
my role | list of consultants |
list of animals |
project description
| Scheduled to open in May 2001, TEXAS WILD! will celebrate the unparalleled diversity of Texas wildlife in a $45 million, eight-acre re-creation of the Lone Star State. | ||
THE TEXAS WILD! VISION
In bringing the story of Texas to Fort Worth Zoo visitors, TEXAS WILD! will assemble in one location more than 200 native animals and recreate the six distinct regions of a state that spans more than 200,000 square miles: the Hill Country, Short Grass Prairie, Pineywoods & Swamps, Coastal Marsh, Brush Country and Mountains & Desert. In each section visitors will be immersed in the distinct flora and fauna of the region.
Because man is a part of the landscape, TEXAS WILD! also will feature a replica of an 1890's Texas Town, where exhibits show how human activity, such as proper farming and ranching methods as well as regulated hunting, affects the natural world around us.
The Fort Worth Zoo’s philosophy of "edzootainment" is integral to the design of TEXAS WILD! One part zoo, one part classroom and one part pure enjoyment, this next generation of zoo exhibit will invite visitors to study conservation success stories and ecological issues confronting the state, experience its unpredictable weather and effect on the land, and marvel at the variety of life in this state.
PROJECT HISTORY
TEXAS WILD! has been more than nine years in development. Ultimately, it wil represent the efforts of world-class zoo designers, talented and dedicated consultants and contractors, wildlife researchers, Fort Worth Zoo supporters and staff.
Initial planning and layout was provided under the consultancy of CLR Design, Inc., renowned specialists in zoo design. Then, Jack Rouse & Associates were engaged to help with the presentation of the message. In 1998 Komatsu Architecture, Inc. began to take over from CLR Design, Inc. for on-going design efforts and for the construction documentation. Linbeck Construction Company is providing construction management services.
Site demolition began early in 1999, and underground utility work in May. Building and exhibit construction began in August on a fast-track basis, with design, design development, construction documentation and construction all taking place concurrently in some form or another through to the Spring of 2001. The opening will be May 9th, 2001.
Fund-raising, led by Baseball-Hall-of-Famer Nolan Ryan and Mrs Ramona Bass, began in earnest in the summer of 1999, and continues on a state-wide basis.
DESIGN AND LAYOUT
TEXAS WILD! is being built at the south end of the ninety-year-old Fort Worth Zoo. Patrons will have the opportunity to walk through the Zoo or take a short train ride through the recently-completed Thundering Plains (bison exhibit) to arrive at the new exhibits.
TEXAS WILD! presents the wildlife of Texas in six exhibits representing the major, broad geographic regions of Texas:
The Hill Country is the TEXAS WILD! introductory zone, a gathering place where the train arrives and where the connection is made to the rest of the Zoo. In this exhibit will be a waterfall feature, a Carousel, a stockyard corral, and "Boothill", a spoof-cemetery replete with vultures.
 |
Texas Town will be a replica of Any Town, Texas, circa 1900. It will contain several venues for toddlers and children (such as a Petting Yard), a working Blacksmith’s, and various retail, including a 500-seat Café. However, the main feature of the Texas Town is the "Town Theater", a building containing entertaining exhibits presenting the TEXAS WILD! vision. |
Following the Texas Town, patrons will then move through, in succession, Short Grass Prairie, Pineywoods and Swamps, Coastal Marsh, Brush Country and, finally, Mountains & Desert before returning to Texas Town and Hill Country.
Short Grass Prairie will contain a Victorian ranch house (ruined by a tornado) for viewing various small mammals. The house will overlook a field for deer and turkeys.
Pineywoods and Swamps will have separate yards for wolves and bear each, as well as a forty-thousand-gallon open-air aquarium for alligator, otter and fish. Viewing into the aquarium will be from behind large acrylic panels four feet under water. Overall, the structures in Pineywoods and Swamps will be vaguely industrial (perhaps this was a sawmill camp at one time) in various states of ruin or disrepair.
Coastal Marsh will feature the coastal fishes in a building with the appearance of an old bait shack. Behind it will be a large mesh structure with a pool for coastal birds.
Brush Country will feature predators (such as coyote and jaguar), birds of prey (falcons and eagles) and various other smaller birds. These will be featured under mesh structures in south Texas arroyo terrain. The buildings will be mission-style.
Mountain & Desert is an indoor exhibit for insects, snakes, bats and other small creatures. The setting is part-mineshaft/part-cave under a mountain facade. At the finish is a cinema for a ten- or fifteen-minute film culminating the TEXAS WILD! experience with the final rousing message for the patrons.
All of the buildings in their landscape settings are meant to give the ambiance of end-of-the nineteenth century Texas, without replicating any specifically recognizable building or setting. Structures are given the appearance of being in various states of disrepair.
INTERPRETIVES
An important effort of the TEXAS WILD! project is the interpretive message overlay. In addition to the presentation of specific information about each animal specie, Texas’ story of man working hand-in-hand with nature is presented in many entertaining ways. The primary venue for the message is in the Town Theater, which features a weather-effects theater (where the message will first be introduced to Zoo patrons) and an exhibit hall with interactive displays about land management (the interrelationships between ranching, farming and wildlife), regulated hunting, and urban wildlife.
The message is being backed up by thorough research and specialists in a number of fields. Concurrently, educational materials are being developed by the Zoo for use in the schools.
LANDSCAPING
The TEXAS WILD! site is a creek-bottom, surrounded by neighborhoods and city streets on the bluffs above. Most of the many existing trees are being preserved.
New landscaping includes water features, artificial terrain, trees and vegetation all designed to enrich the animal habitats and accurately represent the natural ambiance of each of the Texas regions. The landscape architects, Fowlkes Norman & Associates, in consultation with the Botanical Research Institute of Texas (B.R.I.T.), are planning for soils, trees, grasses and other plants from all over Texas to be imported for installation. In addition, much work is being planned for the improvement of the creek (in addition to extensive flood-control measures) and for a water-recirculation system.
In addition to boardwalks connecting the various exhibits, "hardscaping" will include concrete paving themed as dirt streets.
CONSTRUCTION AND TECHNICAL ISSUES
Build-out is approximately fifty thousand square feet in about thirty separate buildings and structures. However, these figures do not adequately convey the complexity and technical challenges of this project:
Creek Work
Flood control for construction of buildings in a flood plain has required reworking of creek banks and careful attention to the placement of buildings and finished floor elevations. Federal Emergency Management Agency (FEMA) has jurisdiction.
In addition, a retention pond upstream will be built for siltation control, and a twenty-five-hundred gallon water recirculation system will be installed.
Under-ground Utilities
Ten major underground systems (storm sewer, sanitary sewer, city water, well water, fire-fighting water loop, landscape irrigation, gas, electricity, conduits for information technology, and underground piping for life support systems) are being installed. Significant difficulties have been encountered in finding routes for all of these systems within the constraints of a tight site and existing trees.
Building for Animal Needs, Containment and Exhibition
With over eighty separate species, building to house the TEXAS WILD! animals in safe, presentable, enriching habitats has proven to be a significant challenge. Each specie, and sometimes each individual animal, has unique needs. Federal rules and zoological guidelines govern in various ways. As the architects, Komatsu Architecture Inc has worked in close consultation with the Fort Worth Zoo animal curators and other specialists to ensure that every aspect of an animal environment is not only adequate, but also enriching.
There is a continual struggle to design exhibits that look natural, are enriching for the animals, provide good viewing and interaction for the patrons, and yet are safe for the animals, patrons and curators. How to contain without appearing to provide containment is a unique challenge.
Construction for animal habitats and containment include landscaping, ponds, artificial terrain, fencing, barns and buildings, cable mesh structures, caging, aquaria, life support systems and lighting. Specialist design and engineering is being provided for fencing, mesh structures, caging and life support systems. Nationally-known specialty sub-contractors have been selected for building aquaria, small animal cabinets, for the installation of artificial terrain, and for large, underwater acrylic viewing panels.
Life Support Systems
For the alligator, otter, bear and Coastal Marsh pools, a robust life support system is being installed. The pool for the alligator and otter, in particular, is effectively a multi-species outdoor aquarium. Because this pool will also contain fish, several conflicting needs must be met: mammals require high levels of disinfection, and fish can not thrive with disinfectants. Furthermore, for underwater viewing, clarity is required. A purification process system using ozone effectively meets all of these needs.
Designed by specialist engineers, Enartec Engineering Planning Operations, this system works by first filtering recirculating water through sand and then injecting ozone into the water stream. Ozone purifies to a few parts per million, "polishing" the water for a blue-color clarity. Furthermore, no residual disinfectants (such as chlorine) remain. The cost of this highly-detailed process system is about one million dollars.
Smaller life support systems will be installed for other, smaller indoor tanks, including a touch-tank for Zoo patrons themed like a jon boat in a dry dock.
Lighting
Providing the correct lighting is important for animals in indoor environments. Often, this includes the need for natural light which has not been filtered of the ultra-violet radiation (which skylights usually do). Furthermore, since many Texas animals are nocturnal, the Fort Worth Zoo will for the first time be providing lighting for the out-of-doors exhibits for evening or night-time viewing. Plans are being made for special event lighting, as well, such as the "Zoobilee of Lights" Christmas event.
Interpretives
Interpretives for TEXAS WILD! include not only signage, but also interactive and entertaining exhibits of many kinds. Many have special demands on the facilities. To ensure the integrity of the auditory message devices, the acoustical design is being given special attention with the assistance of Jaffe Holden Acoustics.
Construction Types and Techniques
Building construction types vary from pre-manufactured and light-weight steel to CMU and cast-in-place concrete. One on-going challenge has been finding ways to incorporate the conflicting needs of programmatic requirements and modern construction techniques with the architectural theming (how can a building appear genuinely historical architecturally, old and run-down, and still function adequately under intense use?). Various faux building techniques are being developed by Komatsu Architecture in conjunction with the contractor. Mockups play an important role in conveying design intent and obtaining approvals from the Zoo.
Construction
Construction has proceeded on a fast track basis, sometimes with construction documents provided on a "just-in-time" basis. While maintaining sound professional practices, Komatsu Architecture Inc with its many consultants has sought to accommodate the needs of the Contractor in a timely fashion.
CLIENT RELATIONS
TEXAS WILD! is a major undertaking, involving all levels of the Fort Worth Zoological Association organization, from animal curators to revenue operations. Mrs Romana Bass, President of the Board and the driving force behind the Project, is actively involved in all aspects. The decision making process with the Zoo is best characterized as chaotic and shifting. Komatsu Architecture Inc has attempted to accommodate all Client requests with professionalism and good humor.
return to portfolio page
